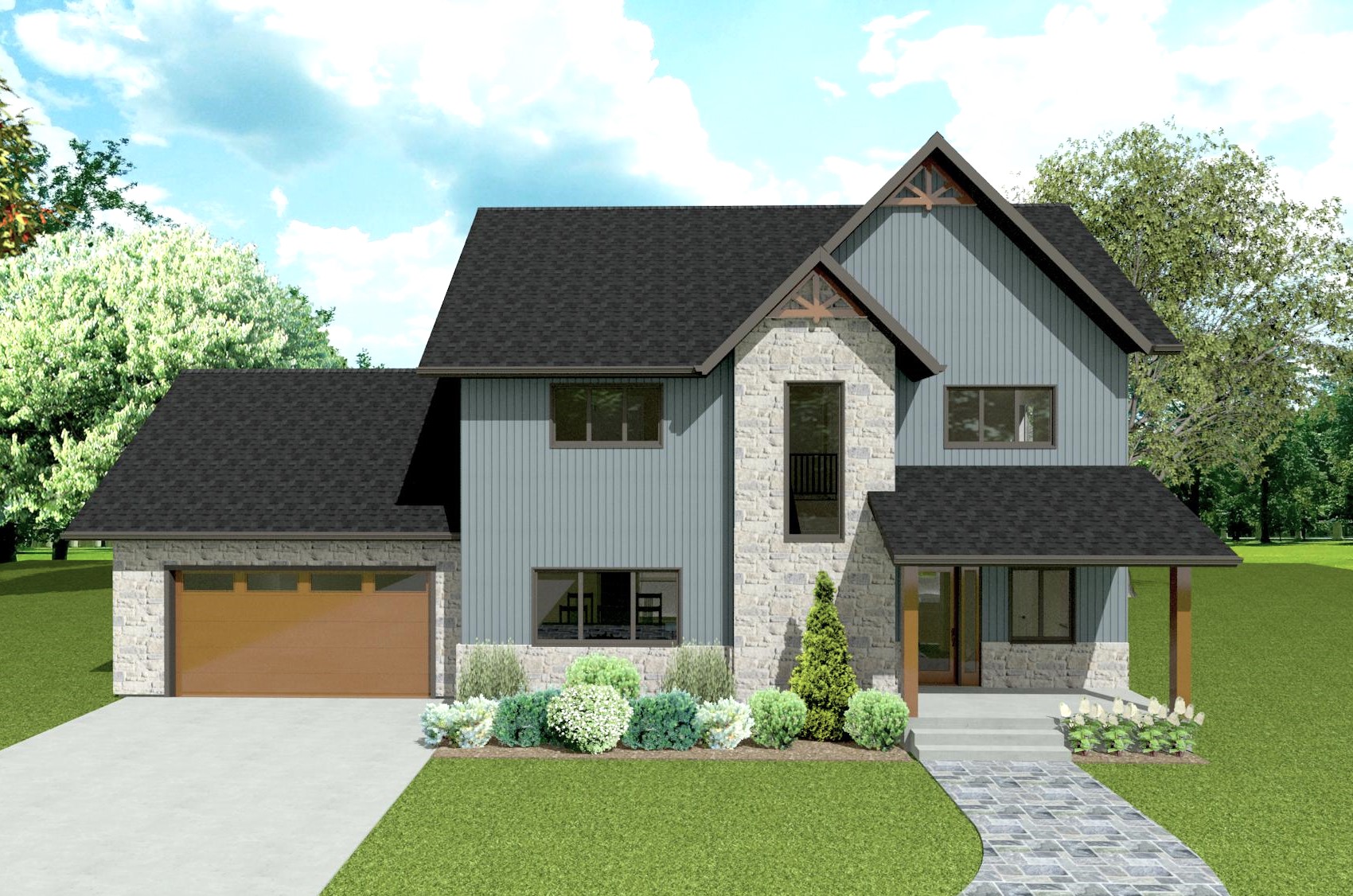Custom services to fit your project needs.
Let us put your ideas to scale so you can get a feel for your new space with floor plans, elevations and 3D renderings. We design homes that are efficient and functional.
Expanding your new home is easy when you have 3D images before construction. We will visit your property to measure any existing structures and understand your vision.
Any construction project that has structural changes, has electricity or is over 10sqm will need a building permit. We provide scale drawings to explain to the municipality what changes will occur and how they will meet the Ontario building code.
More detailed than building permit drawings, this package includes a lot more information on unique aspects of your home. These details ensure the home is built to your specifications and can be more accurately priced.
For new homes, a HVAC design is required. We calculate the heating and cooling loads based on the various assemblies and location, and then size the equipment accordingly.
We draft up where your new home or addition will go on your property and ensure it meets the local bylaws, like setbacks and zoning.
As designers, we have product knowledge, are up to date with design trends and know what goes we well together. Let us put the final touches on your project by providing interior and exterior material selections.
If you live in the city or don’t want the hassle of dealing with the municipality, we offer filling out the building permit forms and submitting them for you. This way if there are any hiccups, we deal directly with the Building Official.
Being able to visualize your space is a game changer for many of our clients. Seeing your new home from all angles before it is built allows for greater clarity when making decisions on dimensions, finishes and layout.

It depends on the level on the level of detail required. We estimate at least a month once we get started on your project, and it can go faster if you have clear vision of what you want.
Our office is located in Golden Lake Ontario. However we service all over the Ottawa Valley and Quebec. Depending on your project, it might also be possible to do everything remotely.
Again, it depends, no two projects are the same. We can give a more accurate quote once we know about your project and its complexities. We will need to know the size, the construction type, any existing dimensions, surveys, etc. Please send us an email or give us a call so we can fully understand your requirements.
We usually have a one month lead time, so once you make the deposit it will take one month for you to receive the first draft. Lead times vary throughout the year, so get in touch for greater accuracy.
After we release the final documents and you submit them to your municipality, we can still make revisions that are required by the building official for no extra charge.
A Building Code Identification Number (BCIN) is the way Ontario certifies people who pass specific building code exams. We are licensed to designed small buildings up to 600m2 (6458sqft) and design HVAC systems.