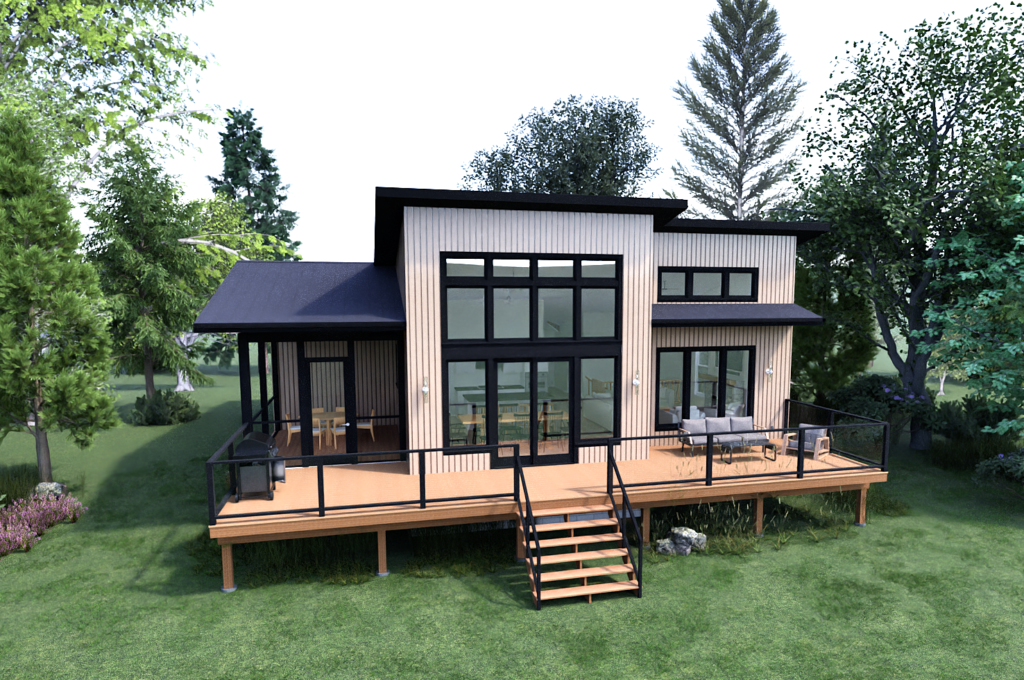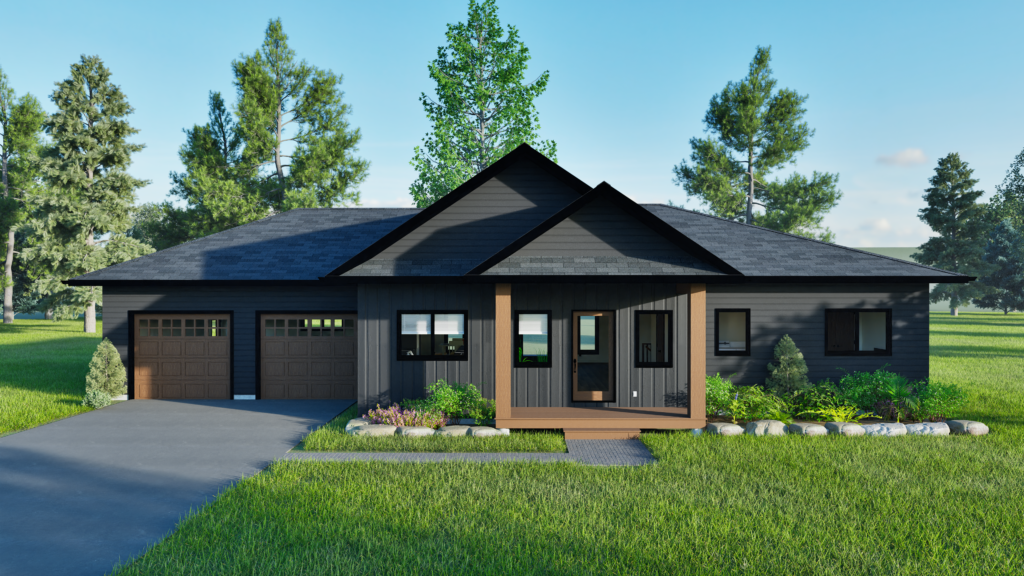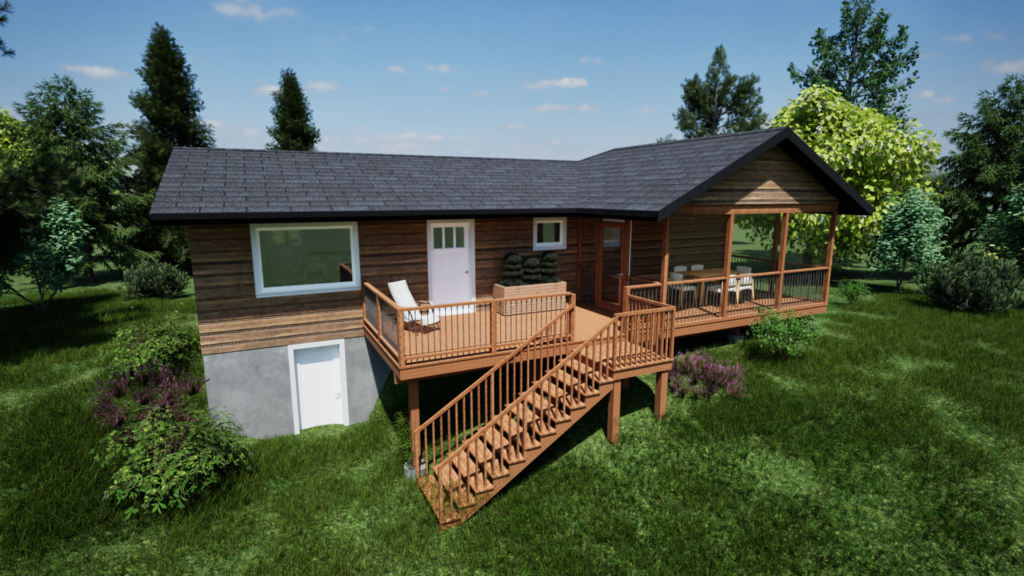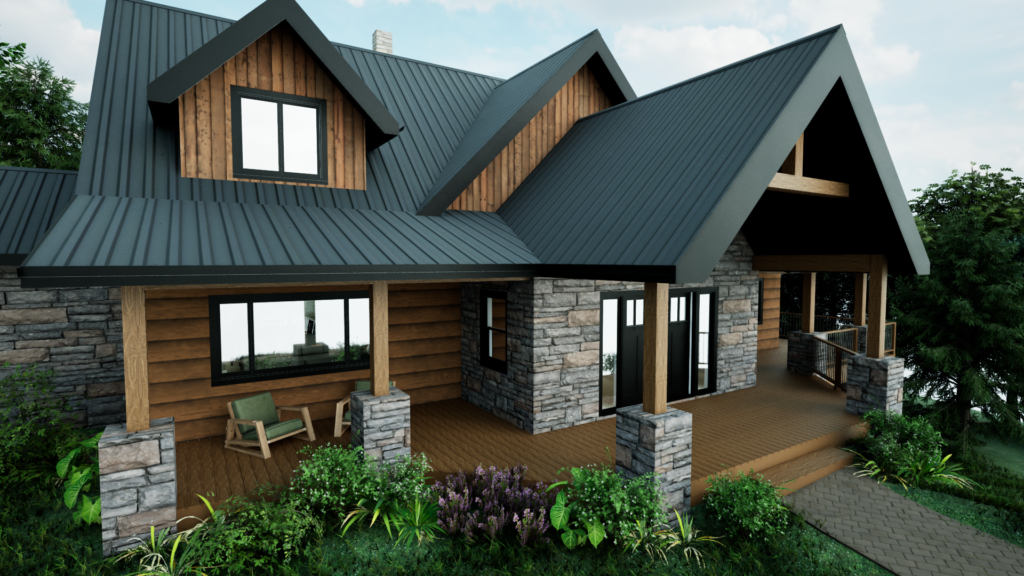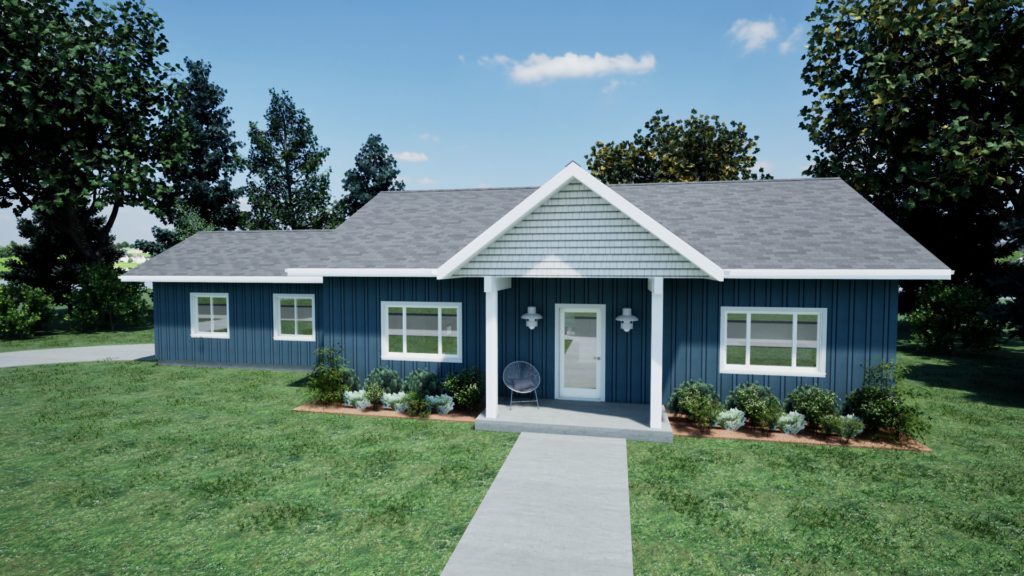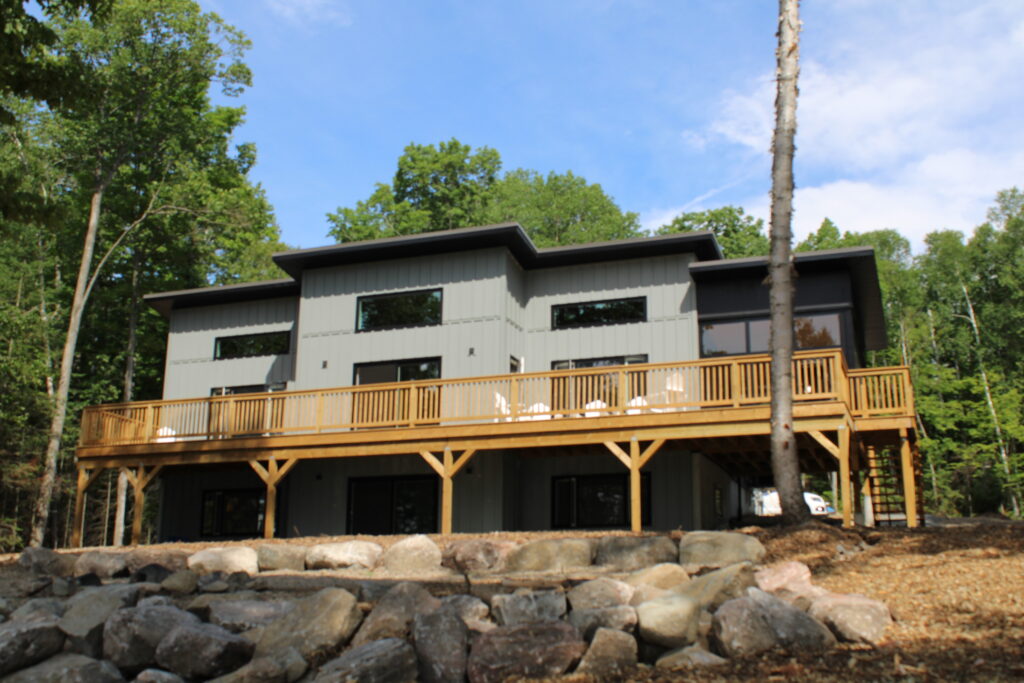Custom architectural design and drafting
The first step to your weekend project or waterfront dream home
Local, experienced, certified BCIN designers.
Our Services
We customize each project scope according to your needs.
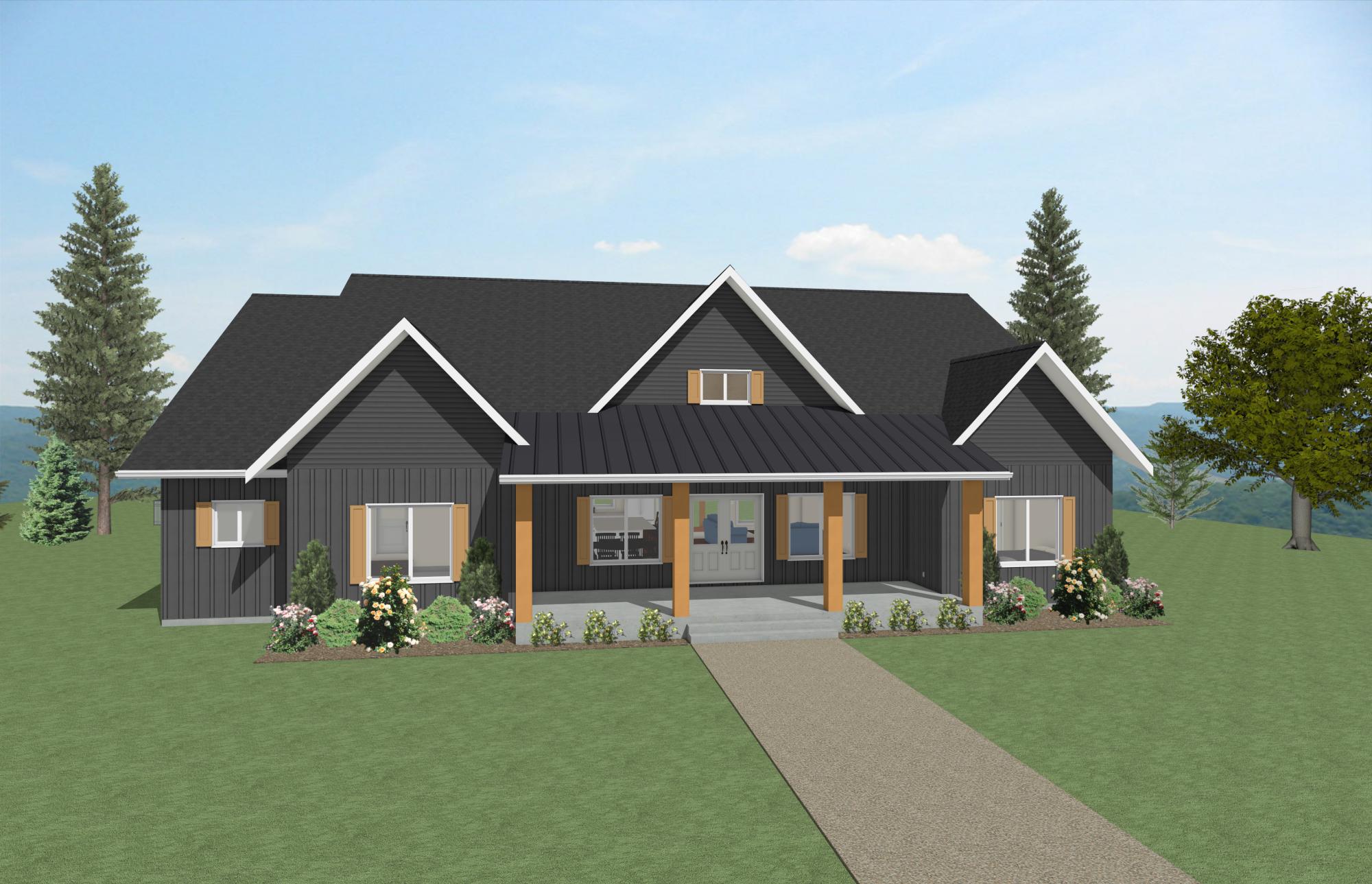
Architectural Design
We specialize in residential and commercial architectural design, creating functional, innovative spaces tailored to our clients' needs. Our designs blend aesthetics, practicality, and sustainability to deliver inspiring, lasting environments.
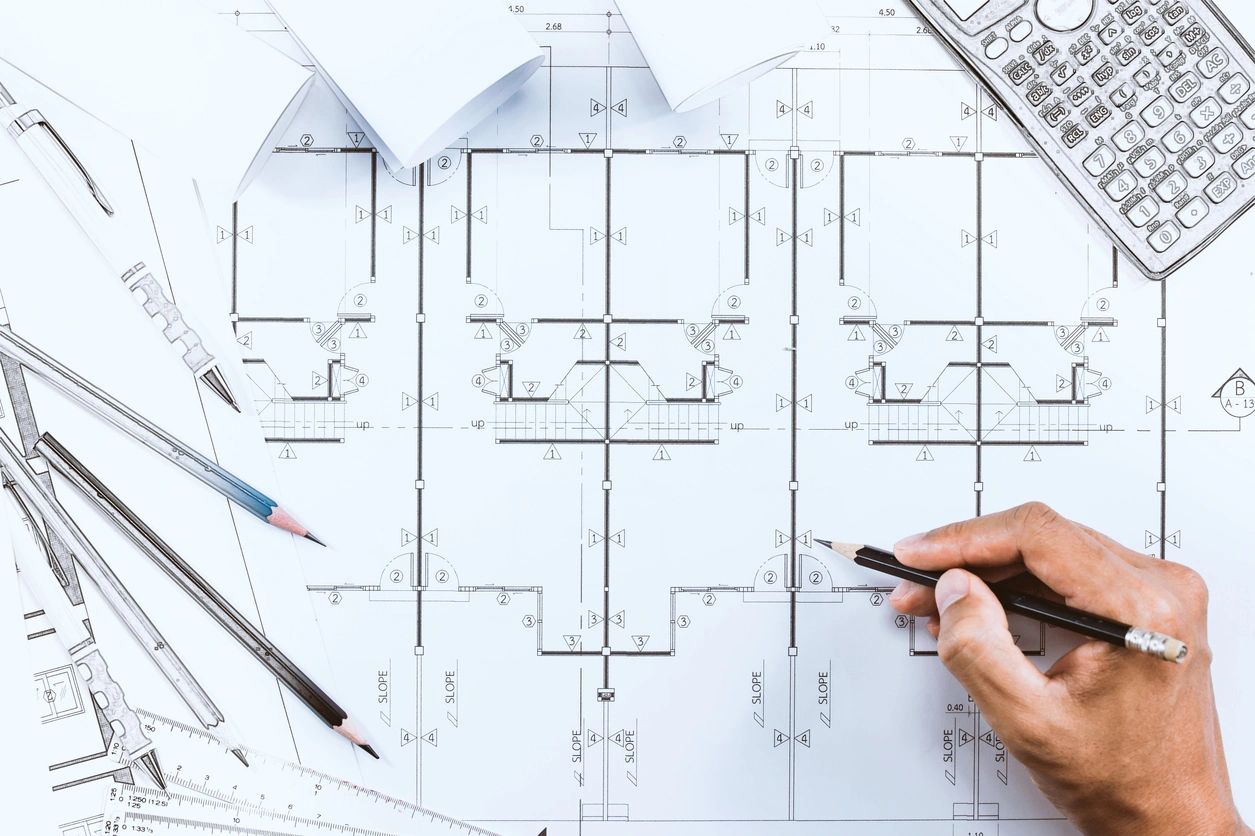
Building Permit Drawings
As building code experts, we provide licensed, code-compliant drawings tailored to your project’s specific requirements. These professionally prepared plans are ready for submission and application, ensuring a smooth approval process with local authorities.
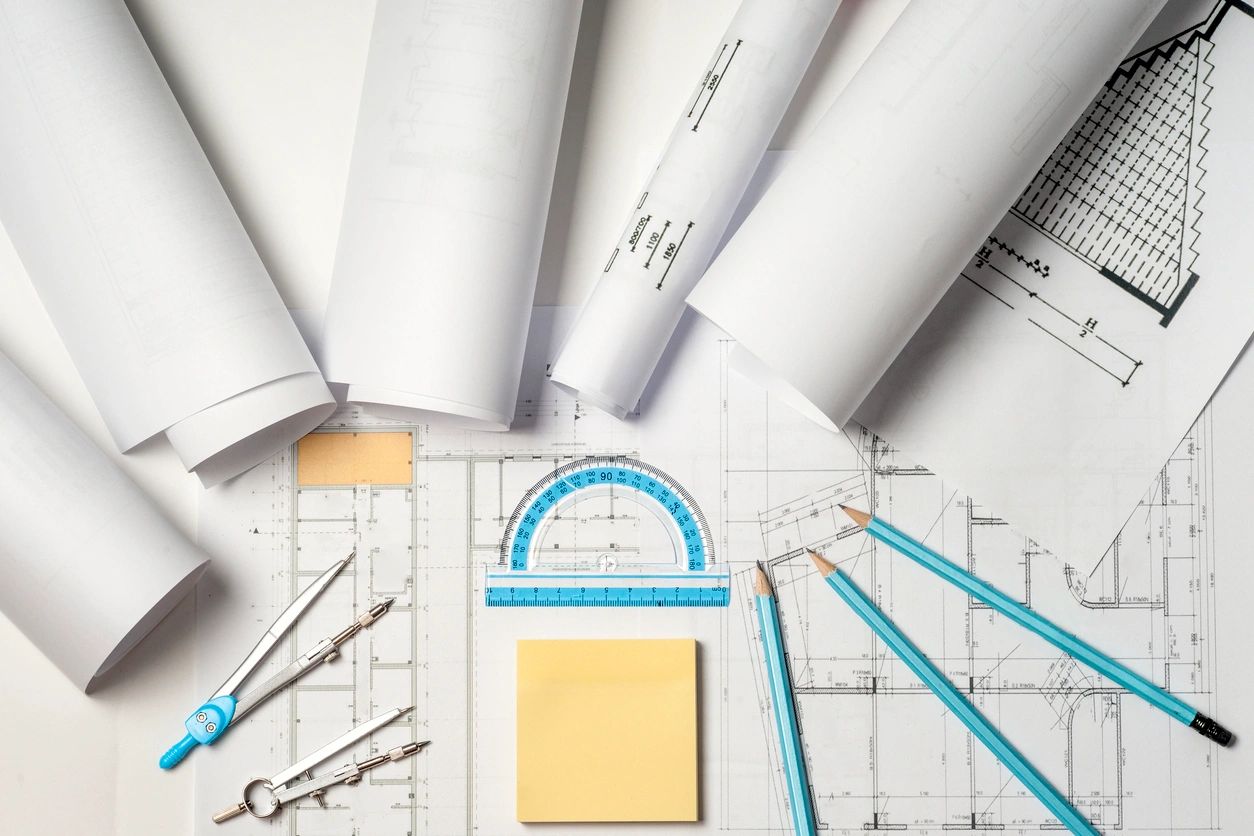
Construction Drawings
Our detailed drawing sets go beyond basic plans, providing more detailed specifications. This level of detail helps eliminate ambiguity, streamlines the construction process, and minimizes the potential for errors, ultimately bringing your vision to life as intended.
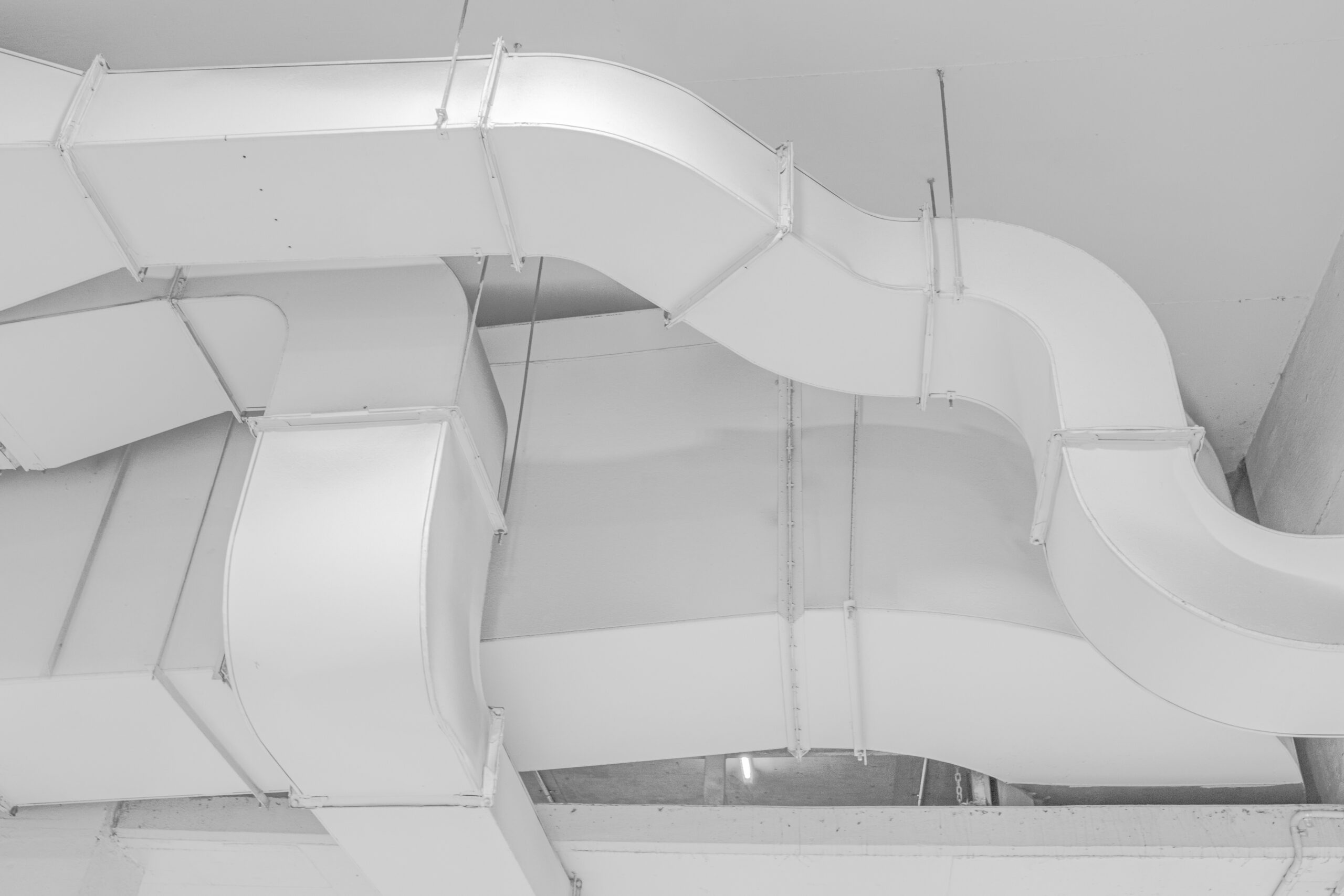
HVAC & Septic Design
When building a new home, an HVAC design and septic design are essential components. With our expertise, you can be confident that these critical systems are professionally designed and integrated seamlessly into your project.
Our Design Process
Getting your architectural ideas drafted to scale is the first step in any construction project. During our initial consult, we will meet in person or by phone to discuss your project size, scope and to understand your needs and your vision. If you wish to proceed with us, we provide a quote for the drawing package that fits you best and will need to measure any existing structures.
It may take a couple of weeks to get your project started, but once we start drafting, things happen quickly. Digital PDFs of the drawings and 3D images are sent by email for you to review. We then discuss the necessary revisions in person or by videocall based on your feedback until you are happy with the result. It helps speed things up if you are more certain about what you want.
Once the architectural design is finalized, we add the construction details to make sure it complies with the building code and has all the necessary information to get a permit. This may include structural engineering, HVAC design, site plans or any specific part of the home that needs to be clarified to builders or building officials.
After all necessary parts of the project have been finalized, we provide digital copies by email and 3 large print hard copies of the drawings. We can also submit the drawing package to the township if you want to avoid the paperwork. If the building official has any questions about the drawings during the permitting, we are ready to provide solutions.
Our Projects
Typical projects include cottages, new homes, renovations, additions, garages, decks and sunrooms.
What our clients are saying...
About Us
Whether you’re planning a residential renovation or a brand-new build, we are always happy to help bring your ideas to life with scale drawings and 3D renderings. Located in Golden Lake ON, we serve the Ottawa Valley, Madawaska Valley and Quebec. We have local experience in construction and are licensed to design buildings up to 600m2.

